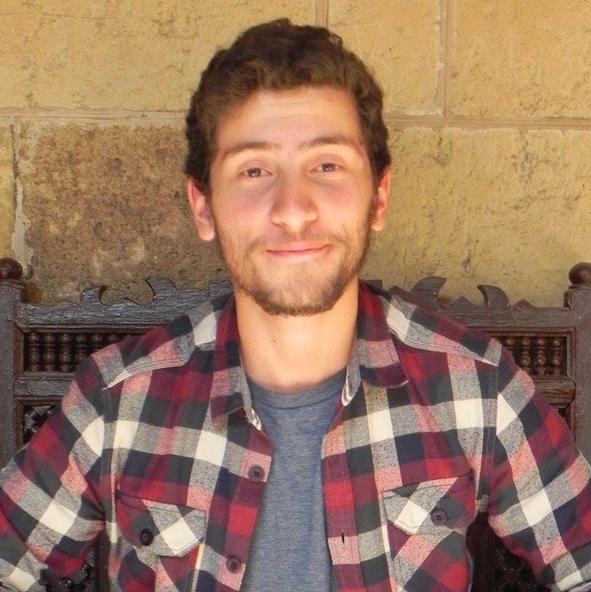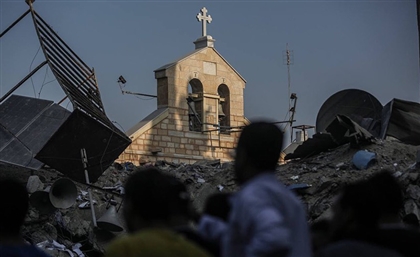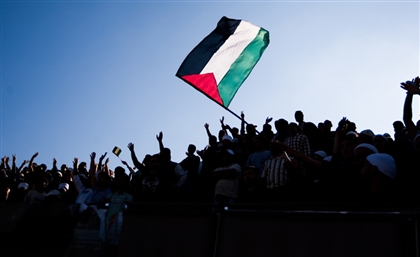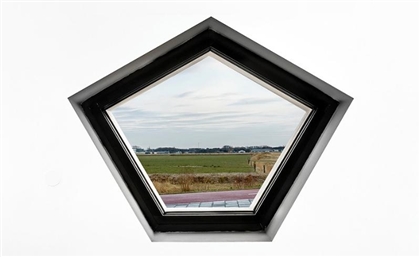The Palestinian Museum by Heneghan Peng Architects
Built to celebrate heritage and symbolise resistance, the museum became the first LEED certified building in Palestine.
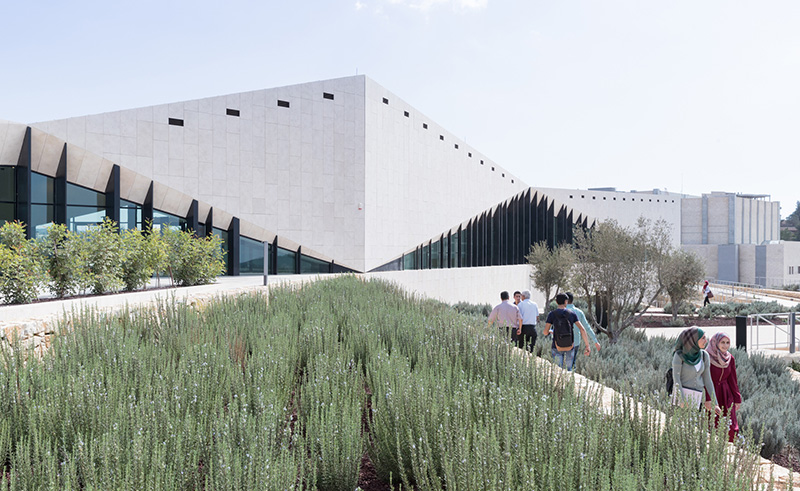
Palestine’s history is dispersed throughout its land, with its heritage entrenched within its beautiful landscapes. In Bir Zeit, a town north of Ramallah, the landscape takes a staggered, almost terrace-like natural shape. It is here where Dublin-based Heneghan Peng designed the Palestinian Museum.
The world-renowned architecture firm, which also designed the Grand Egyptian Museum near the Great Pyramids of Giza, approached the museum by drawing on the history of its land, embedding it into its site to tell a larger story of Palestine’s diverse culture and resistance.
 Located on a hilltop adjacent to Birzeit University, the Palestinian Museum became the first building in Palestine to be LEED certified, and received the Aga Khan Award for Architecture in its 2017-2019 cycle. It was commissioned by Taawon-Welfare Association, a humanitarian organisation supporting communities in the West Bank and Gaza.
Located on a hilltop adjacent to Birzeit University, the Palestinian Museum became the first building in Palestine to be LEED certified, and received the Aga Khan Award for Architecture in its 2017-2019 cycle. It was commissioned by Taawon-Welfare Association, a humanitarian organisation supporting communities in the West Bank and Gaza.
Completed in 2016, the design was the first of a two-phase master plan meant to turn the museum into a hub. The Palestinian Museum was designed to be a robust platform for communicating knowledge about Palestinian history, society and culture.
The first phase aimed to establish global connections through education, research and exhibition, comprising a 3,500-square metre building divided into a climate-controlled gallery, research centre, amphitheatre, library and classrooms. The structure is tucked into 40,000 square metres of landscaped gardens.
“Given the climate of this area, we felt that it was quite important that we create outdoor spaces that expanded the space of the museum,” Róisin Heneghan, Co-Founder of Heneghan Peng Architects, says of the project.
 The site of the project is formed through a series of cascading terraces, created by dry-stone walls erected by local villages to adapt the terrain for cultivation. “Everywhere you look around here you have these agricultural terraces. It’s such a strong element of the landscape,” Heneghan adds.
The site of the project is formed through a series of cascading terraces, created by dry-stone walls erected by local villages to adapt the terrain for cultivation. “Everywhere you look around here you have these agricultural terraces. It’s such a strong element of the landscape,” Heneghan adds.
Designed by Jordanian landscape designer Lara Zureikat, the landscape unfolds across the terraces with the more domesticated terraces close to the building. Groves of olives, pomegranate, fig, almond and carob hover above a thick aromatic carpet of wheat, chickpea, mint, za’atar, safe, chamomile, jasmine and lavender.
 These cascading terraces tell a myriad of stories; fruits brought in through trade routes, native aromas, and a rich landscape linking east and west. These plants are both indigenous to Palestine or have become synonymous with Palestine as a result of its position along ancient trading routes.
These cascading terraces tell a myriad of stories; fruits brought in through trade routes, native aromas, and a rich landscape linking east and west. These plants are both indigenous to Palestine or have become synonymous with Palestine as a result of its position along ancient trading routes.
“It’s about bringing people who might not necessarily always go into the galleries, bringing them in and then you get involved in the conversation about the museum,” Heneghan says, referring to the museum’s garden. The museum emerges from the landscape with an assertive form that has a distinctive identity.
 The zigzagging forms of the museum’s architecture and hillside gardens were inspired by the surrounding agricultural terraces, stressing the link with the land and symbolising resistance to the West Bank’s military occupation. Palestinian limestone, quarried locally near Bethlehem, was used for both the facade cladding and exterior paving, unifying the scheme.
The zigzagging forms of the museum’s architecture and hillside gardens were inspired by the surrounding agricultural terraces, stressing the link with the land and symbolising resistance to the West Bank’s military occupation. Palestinian limestone, quarried locally near Bethlehem, was used for both the facade cladding and exterior paving, unifying the scheme.
 The west facade’s masonry is cranked upwards, exposing triangular curtain walls with metal fins whose size and placement were carefully calculated to protect the interior from solar glare and heat gain while maximising natural light. The aforementioned fins, along with reusing rainwater collected from the terrace and amphitheatre for irrigation and flush systems, are among the plethora of design features that have earned the building its LEED gold certification.
The west facade’s masonry is cranked upwards, exposing triangular curtain walls with metal fins whose size and placement were carefully calculated to protect the interior from solar glare and heat gain while maximising natural light. The aforementioned fins, along with reusing rainwater collected from the terrace and amphitheatre for irrigation and flush systems, are among the plethora of design features that have earned the building its LEED gold certification.
 Photography Credit: Iwan Baan.
Photography Credit: Iwan Baan.



