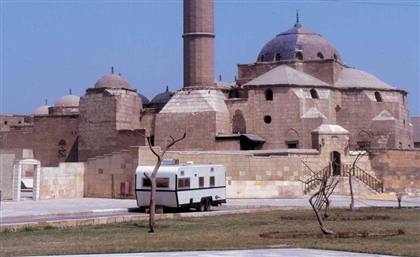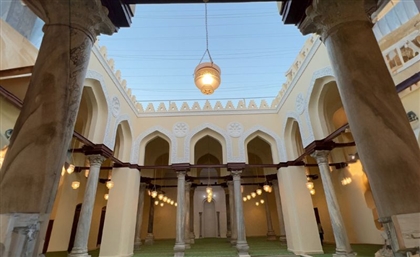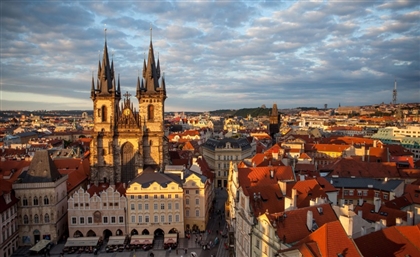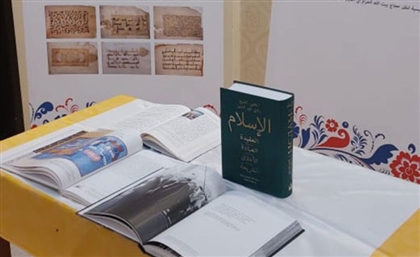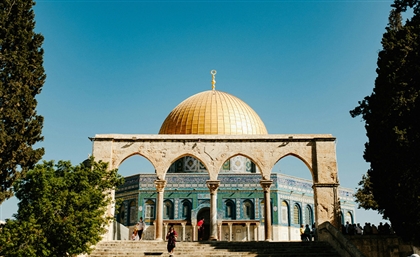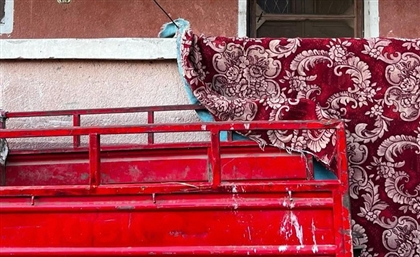Quinto Architects Bring a Touch of the Louvre to This Auto Company
From repurposed truck spare parts and a plethora of arches, to gears abstracted into bulky artworks, this automotive company’s renovated headquarters kept just the good parts.
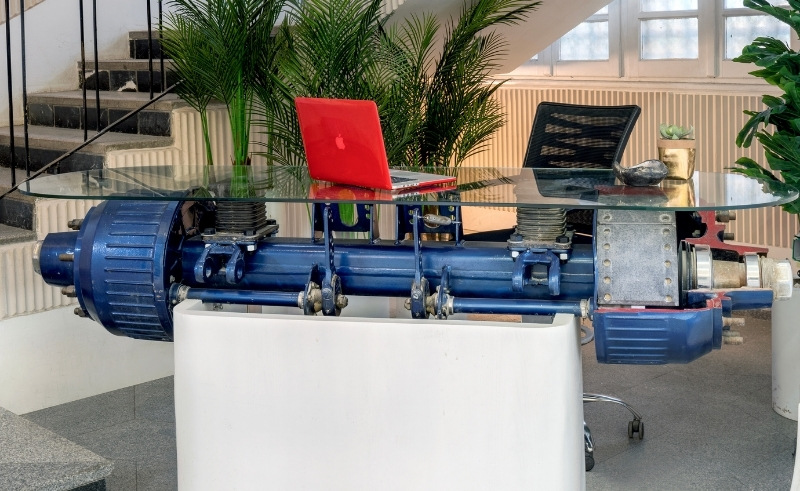
While visiting the Louvre museum in Paris on multiple occasions, Quinto Architects’ founder, Amr Alim, would find himself captivated by the minimalism of its layout and the clear focal axis that runs through its many arched galleries juxtaposed by the world’s finest artworks. It was only a matter of time before the architect conveyed his affinity to the spatial masterpiece through his firm’s work, and when a client of old approached Alim to renovate the downtown Cairo headquarters of his automotive parts company Misr Diesel Castle, well, behold the arches.
 “The idea was to give off that feeling of entering the museum, with subtly designed spaces that aren’t over furnished but showcase the company’s industrial identity,” Alim tells #SceneHome of the renovated interior. The automotive company - which specializes in truck spare parts - now has its walls coated with gypsum forms and green wooden artworks that are abstracted from gears. As for the reception desk, it’s made out of a repurposed Bosch axle spare part - which normally keeps a truck’s wheels aligned. “They sent us images of their factory and we spotted products that could be used in the design,” he adds.
“The idea was to give off that feeling of entering the museum, with subtly designed spaces that aren’t over furnished but showcase the company’s industrial identity,” Alim tells #SceneHome of the renovated interior. The automotive company - which specializes in truck spare parts - now has its walls coated with gypsum forms and green wooden artworks that are abstracted from gears. As for the reception desk, it’s made out of a repurposed Bosch axle spare part - which normally keeps a truck’s wheels aligned. “They sent us images of their factory and we spotted products that could be used in the design,” he adds.
 Under an arched roof that mimics the Parisian museum, green takes over the cushioning of a black metal chair that blends with the marble it’s placed on and the designer sofas which have golden bolts connecting its back and arms. Beyond the lounging set up, you’ll notice a red arch which found its way there completely by random. “One day, my sister [who also works at the firm] visited the site and unsuspectedly pointed at that arch and said ‘this should be red’,” Alim recalls. “Maybe it was accidental, but it highlighted how the windows used to have gothic arches.” A bit of colour contrast doesn't hurt the robustness of a space, as long as the overall visual identity and theme remained consistent.
Under an arched roof that mimics the Parisian museum, green takes over the cushioning of a black metal chair that blends with the marble it’s placed on and the designer sofas which have golden bolts connecting its back and arms. Beyond the lounging set up, you’ll notice a red arch which found its way there completely by random. “One day, my sister [who also works at the firm] visited the site and unsuspectedly pointed at that arch and said ‘this should be red’,” Alim recalls. “Maybe it was accidental, but it highlighted how the windows used to have gothic arches.” A bit of colour contrast doesn't hurt the robustness of a space, as long as the overall visual identity and theme remained consistent.

 “It was first built in the 80s with many conflicting styles and it needed clear zoning,” Alim says. Despite their pleasant aesthetics, the plethora of arched columns used in the renovation aren’t just decorative, they are used to emphasize each space. “Initially, the spaces were all open to one another and circulation got a bit messy,” he continues. “I knew the owners as we had previously designed their residences, so they placed a lot of trust in us and understood the concepts we planned.”
“It was first built in the 80s with many conflicting styles and it needed clear zoning,” Alim says. Despite their pleasant aesthetics, the plethora of arched columns used in the renovation aren’t just decorative, they are used to emphasize each space. “Initially, the spaces were all open to one another and circulation got a bit messy,” he continues. “I knew the owners as we had previously designed their residences, so they placed a lot of trust in us and understood the concepts we planned.”
 If you find yourself wondering where that dark end of the corridor - beyond the rustic metal partition made out of salvaged factory parts - leads to, it’s where the main office is located while the opposite side hosts the staff offices. Aside from their function, these hallways added an air of drama and intrigue to the renovated headquarters.
If you find yourself wondering where that dark end of the corridor - beyond the rustic metal partition made out of salvaged factory parts - leads to, it’s where the main office is located while the opposite side hosts the staff offices. Aside from their function, these hallways added an air of drama and intrigue to the renovated headquarters.
- Previous Article Dr.Sisilove or How (Not) To Diffuse A Bomb
- Next Article Egypt Launches First 'Fund of Funds' With EGP 2 Billion Target




