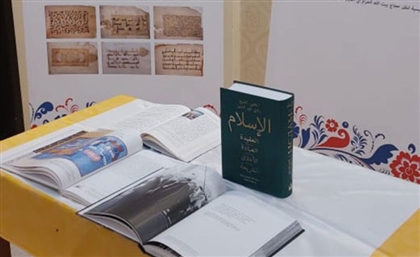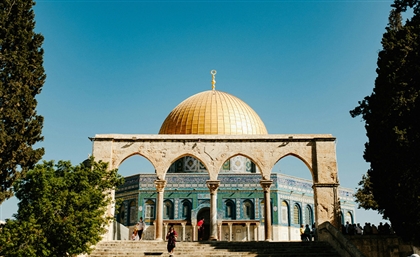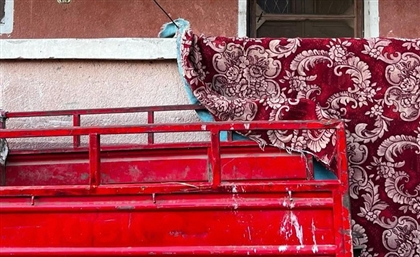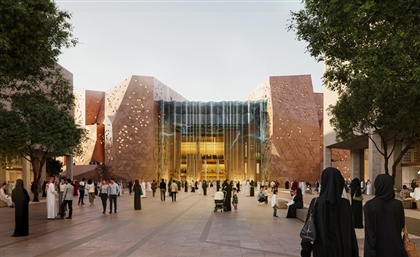Inside Nassef Sawiris’s Stunning Beverly Hills Mid-Century Mansion
Enter the stylish 1960s modernist residence in California which the Egyptian billionaire purchased for $24 million.
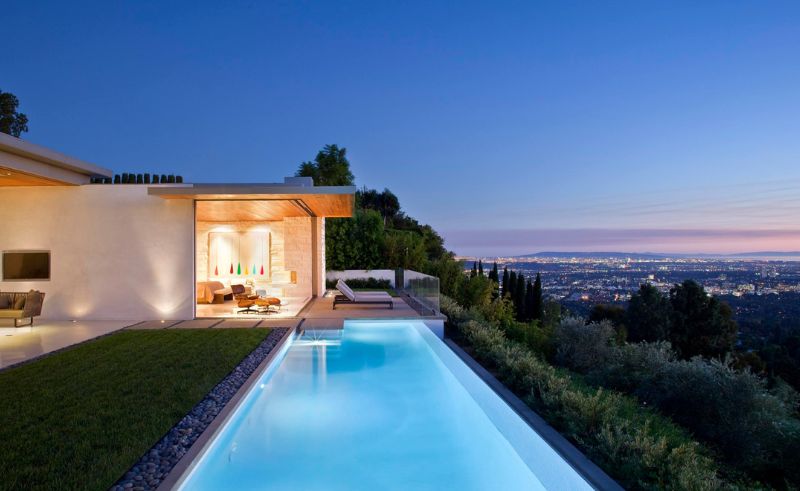
Nassef Sawiris, the richest man in Egypt, recently purchased a pristine California mansion in the Trousdale Estates, an enclave of affluent homes in Beverly Hills, for approximately $24 million. Considered one of Beverly Hills’ most expensive neighbourhoods, the Trousdale Estates quickly became famous for its concentration of celebrity residents like Elvis Presly, Frank Sinatra, Elton John, Richard Nixon, and more recently, Jennifer Anniston and Charlie Puth, to name a few.
 Acquiring luxury properties in exotic locations isn’t new to the Egyptian billionaire. However, the 1960s modernist structure - which sits atop one of the neighbourhood’s most desirable ridges - is his first Los Angeles residence. It also happens to be next door to a two-house compound owned by French billionaire Bernard Arnault, the CEO of giant luxury goods company LVMH Moët Hennessy – Louis Vuitton SE who just a few weeks ago became the world’s richest man.
Acquiring luxury properties in exotic locations isn’t new to the Egyptian billionaire. However, the 1960s modernist structure - which sits atop one of the neighbourhood’s most desirable ridges - is his first Los Angeles residence. It also happens to be next door to a two-house compound owned by French billionaire Bernard Arnault, the CEO of giant luxury goods company LVMH Moët Hennessy – Louis Vuitton SE who just a few weeks ago became the world’s richest man.
 Trousdale Estate is distinguished by striking architecture that offers elegant backdrops to the ultimate expression of the American Dream. With its mid century-inspired design, Sawiris’ newly-bought home boasts a bold yet clean look with a vintage-style automobile court, vast, open spaces covered in blonde hardwood and milk-white terrazzo, and retractable glass walls that open up to an infinity pool offering panoramic views of the city’s skyline and the Pacific Ocean.
Trousdale Estate is distinguished by striking architecture that offers elegant backdrops to the ultimate expression of the American Dream. With its mid century-inspired design, Sawiris’ newly-bought home boasts a bold yet clean look with a vintage-style automobile court, vast, open spaces covered in blonde hardwood and milk-white terrazzo, and retractable glass walls that open up to an infinity pool offering panoramic views of the city’s skyline and the Pacific Ocean.
Following a series of renovations that left the Hollywood Hills house with a Greco-Roman look (white columns and all), Los Angeles-based architecture firm, Studio William Hefner, reimagined it once more for an art collector in 2012. The renovation opened up the house’s plan, flanked it with bedrooms and conjoined living and dining areas, and gave it its singular look with dramatic rectilinear forms that blend it with its landscape.
 “The house shares the clean cantilevered lines, single story structure and vintage elementality of the case study era, though its modernism is recast in more refined materials, and with taller, sun-filled, bolder space,” the architects say in their project’s description. A long entrance hall acts as the house’s main gallery while being illuminated with a narrow skylight.
“The house shares the clean cantilevered lines, single story structure and vintage elementality of the case study era, though its modernism is recast in more refined materials, and with taller, sun-filled, bolder space,” the architects say in their project’s description. A long entrance hall acts as the house’s main gallery while being illuminated with a narrow skylight.
 Centred around the art that would be placed within, the design’s material palette features warm walnut and rosewood, milk-white terrazzo, blonde hardwood floors, limestone and race car leather. A simple, undecorated range of luxe finishes that complement the modernist lines of the home and let most of the colour in its spaces come from artworks.
Centred around the art that would be placed within, the design’s material palette features warm walnut and rosewood, milk-white terrazzo, blonde hardwood floors, limestone and race car leather. A simple, undecorated range of luxe finishes that complement the modernist lines of the home and let most of the colour in its spaces come from artworks.
 Maintaining the visual vocabulary of the architecture, furnishings feature custom, midcentury pieces and built-in furniture that share details with the building’s strong horizontal lines which extend from one volume to the next. A few steps down you would be able to see the master suite, with a glass corner that opens straight to the pool.
Maintaining the visual vocabulary of the architecture, furnishings feature custom, midcentury pieces and built-in furniture that share details with the building’s strong horizontal lines which extend from one volume to the next. A few steps down you would be able to see the master suite, with a glass corner that opens straight to the pool.
 “The plan solves for ample entertaining with a chain of pavilion-like rooms that face the back of the house and perch dramatically over the hilltop,” the description continues. “The spectacular views are brought even closer with retractable glass walls that fully open to the outdoors.” Getting most of the light and views, the outdoors host the back garden, infinity pool, wet bar and outdoor dining area.
“The plan solves for ample entertaining with a chain of pavilion-like rooms that face the back of the house and perch dramatically over the hilltop,” the description continues. “The spectacular views are brought even closer with retractable glass walls that fully open to the outdoors.” Getting most of the light and views, the outdoors host the back garden, infinity pool, wet bar and outdoor dining area.
 The Sawiris house gets its privacy from its low profile street facade, covering the entrance and its vintage-style auto court. Framed with a neat volume and limestone-covered walls, the entrance features a backless bench adjacent to a path encircled by water. Meanwhile, gardens all around the house are filled with native trees and succulents that pay tribute to the California desert.
The Sawiris house gets its privacy from its low profile street facade, covering the entrance and its vintage-style auto court. Framed with a neat volume and limestone-covered walls, the entrance features a backless bench adjacent to a path encircled by water. Meanwhile, gardens all around the house are filled with native trees and succulents that pay tribute to the California desert.
Photography Credit: James Ray Spahn
- Previous Article Dr.Sisilove or How (Not) To Diffuse A Bomb
- Next Article TikTok’s Iskander Shawerma is What Carnivore Dreams Are Made of






