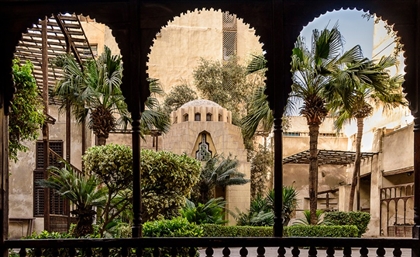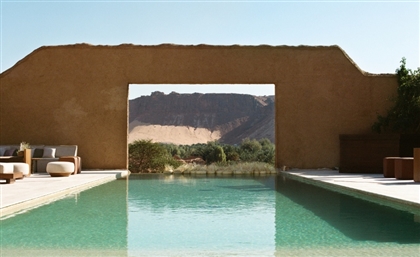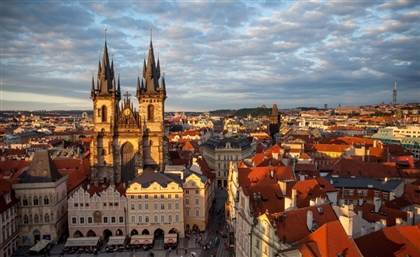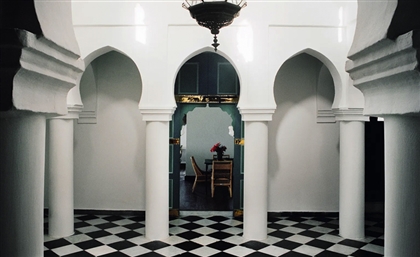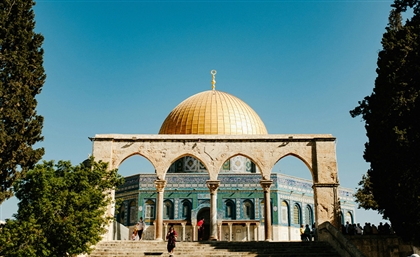Avant Garde Living by the Pyramids in This Grand Giza Mansion
Explore a major overhaul that went on in this mansion overlooking the Pyramids, and the intricate detailing inside its spaces.
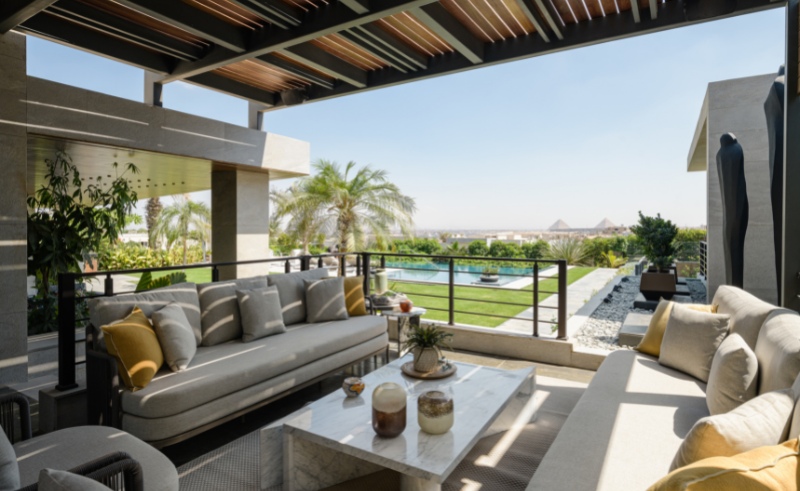
Immediately upon entering this mansion in Giza, you’ll find a view of the Great Pyramids framed by the interior, featuring hints of Art Deco. The unique framing is the result of the mansion’s owners reaching a compromise with Progressive Architects - one of the firms behind Al Alamein Hotel’s revival - and coming to a midpoint between their stylistic approaches. The stunning home underwent a huge reconfiguration, turning it into a state-of-the art residence with solar farms, a skylit gym and arrays of artworks overlooking the historical site.
 Escorted by serene white noise from a water feature near an Olive tree, you make your way past a granite sculpture by Hazem Shoukry, the manufacturers behind the residence’s stonework, before a copper-cladded vista unfolds with loud, linear lights and two coves hosting art. The ‘V’ is made out of extremely thin Nero Marquina marble, and its pattern carries onto the flooring inside, telling of the many details to come.
Escorted by serene white noise from a water feature near an Olive tree, you make your way past a granite sculpture by Hazem Shoukry, the manufacturers behind the residence’s stonework, before a copper-cladded vista unfolds with loud, linear lights and two coves hosting art. The ‘V’ is made out of extremely thin Nero Marquina marble, and its pattern carries onto the flooring inside, telling of the many details to come.
 “It isn’t ‘V for Vendetta’, it’s part of a general approach that relied on a detailed level of energy and style,” Ashraf Tawfik, Founder of Progressive Architects, tells #SceneHome, pointing to the emblem marking the main entrance. “The owner has quite the classical appetite and we’re modernists, cubists and minimalists by nature. We reached out to each other and met somewhere in between.”
“It isn’t ‘V for Vendetta’, it’s part of a general approach that relied on a detailed level of energy and style,” Ashraf Tawfik, Founder of Progressive Architects, tells #SceneHome, pointing to the emblem marking the main entrance. “The owner has quite the classical appetite and we’re modernists, cubists and minimalists by nature. We reached out to each other and met somewhere in between.”
 “It’s key when you’re designing any project to understand the drive of the client. The benefit of working with this specific homeowner was that we hit the ground running because we’ve worked on other projects for him and his family. So, there was chemistry between us,” he continues. “When we were done revamping the spaces to give them better light and orient them towards the Pyramids, it was time to decorate.”
“It’s key when you’re designing any project to understand the drive of the client. The benefit of working with this specific homeowner was that we hit the ground running because we’ve worked on other projects for him and his family. So, there was chemistry between us,” he continues. “When we were done revamping the spaces to give them better light and orient them towards the Pyramids, it was time to decorate.”
 The homeowners are art collectors who find great interest in paintings, sculptures and carpets. Tawfik brought on TAM Gallery, with its curators Lina Mowafy and Dina Shaaban doing their magic to give the spaces a cosy effect. In the foyer, you’ll find a vitrine hosting sculptures to the right of a double-height reception area, which is introduced by a long painting by Britt Boutrous Ghaly.
The homeowners are art collectors who find great interest in paintings, sculptures and carpets. Tawfik brought on TAM Gallery, with its curators Lina Mowafy and Dina Shaaban doing their magic to give the spaces a cosy effect. In the foyer, you’ll find a vitrine hosting sculptures to the right of a double-height reception area, which is introduced by a long painting by Britt Boutrous Ghaly.
 “The project started with a metamorphosis,,” Tawfik recalls. He graduated in 1993 and travelled abroad, working with world-renowned architecture firm Skidmore Owings & Merrill before returning to Egypt to work at Dar Al Handasah, one of the most notable firms in the MENA region. Tawfik established Progressive Architects in 1998 as a small boutique working on architecture and landscape.
“The project started with a metamorphosis,,” Tawfik recalls. He graduated in 1993 and travelled abroad, working with world-renowned architecture firm Skidmore Owings & Merrill before returning to Egypt to work at Dar Al Handasah, one of the most notable firms in the MENA region. Tawfik established Progressive Architects in 1998 as a small boutique working on architecture and landscape.
 The firm is bolstered by having a diversified focus, from architecture and urban planning to interior design and furniture design, which proved handy in their comprehensive work in Giza, as they moved slabs and staircases to create new relationships between spaces and enhance how the house is experienced. The staircase on the right wing of the house was removed, creating a double heighted ceiling in the private zone.
The firm is bolstered by having a diversified focus, from architecture and urban planning to interior design and furniture design, which proved handy in their comprehensive work in Giza, as they moved slabs and staircases to create new relationships between spaces and enhance how the house is experienced. The staircase on the right wing of the house was removed, creating a double heighted ceiling in the private zone.
-9b9b32e6-a6b9-43dc-9e1f-4ff39b667f37.jpeg) “We delicately framed the views to the pyramids, shaping how you’re sitting and viewing them,” he adds. This is evident in the L-shaped couches and glazed windows in the family living space, which features a double-sided fireplace. “We freed up the space so that you don’t get that run of the mill four-wall configuration. When we were done, the space turned into something completely different. It was an architectural journey.”
“We delicately framed the views to the pyramids, shaping how you’re sitting and viewing them,” he adds. This is evident in the L-shaped couches and glazed windows in the family living space, which features a double-sided fireplace. “We freed up the space so that you don’t get that run of the mill four-wall configuration. When we were done, the space turned into something completely different. It was an architectural journey.”
 A lighting fixture in the dining area was used to intensify the classical look. Solid walnut flooring, which runs through most of the house, is opposed with a ceiling cladded with textured wall covering. Nearby, the reception area maintains classic aesthetics and shares a court with the living area, overlooking the basement. According to Tawfik, “It looks like a white well.”
A lighting fixture in the dining area was used to intensify the classical look. Solid walnut flooring, which runs through most of the house, is opposed with a ceiling cladded with textured wall covering. Nearby, the reception area maintains classic aesthetics and shares a court with the living area, overlooking the basement. According to Tawfik, “It looks like a white well.”
 “There are completely new volumes that were created during the revamp,” Tawfik says of the double-heighted space. “There’s a sense of losing your energy when you enter the space, things are toned down. It’s a true sensory experience, sort of like a meditative catwalk.” He recalls that the homeowners had a similar response when asked how they felt using it after six months.
“There are completely new volumes that were created during the revamp,” Tawfik says of the double-heighted space. “There’s a sense of losing your energy when you enter the space, things are toned down. It’s a true sensory experience, sort of like a meditative catwalk.” He recalls that the homeowners had a similar response when asked how they felt using it after six months.
 One of the bedrooms has a cartoonish quality to it because the son, of course, has a thing for planes. As for the girl’s bedroom, it’s quiet and minimal. “It’s important when you’re working on a space you’re sleeping in that you tone things down,” Tawfik says. It has a lego-quality in its colours and cubist forms, as well as an abstracted manifestation of the girl’s love for giraffes. “It’s a space with a cool and subdued colour palette and a playful feel.”
One of the bedrooms has a cartoonish quality to it because the son, of course, has a thing for planes. As for the girl’s bedroom, it’s quiet and minimal. “It’s important when you’re working on a space you’re sleeping in that you tone things down,” Tawfik says. It has a lego-quality in its colours and cubist forms, as well as an abstracted manifestation of the girl’s love for giraffes. “It’s a space with a cool and subdued colour palette and a playful feel.”
-36b4ccc2-af48-4fdb-86a9-d3a544bc98c3.jpeg) Most, if not all, of the furniture was custom made by the firm using Ebony wood. This includes everything from the dining chairs to bespoke features in the master suite. As much as the project had awe-inspiring views, designing by the Pyramids posed some serious challenges to the architects. Among them was the fact that if you’re orienting the master suite’s bed to look at the historical site, where would you place the TV?
Most, if not all, of the furniture was custom made by the firm using Ebony wood. This includes everything from the dining chairs to bespoke features in the master suite. As much as the project had awe-inspiring views, designing by the Pyramids posed some serious challenges to the architects. Among them was the fact that if you’re orienting the master suite’s bed to look at the historical site, where would you place the TV?
 “The room is oriented towards the Pyramids so we didn’t really have a spot for the TV.” Working with Digital Com, Progressive Architects installed a TV that opens up from within the bed. As for the bed, it has a padded backdrop, complemented with pendants from Italian company Serip. There are two access points to the dressing room, one of which is a sliding door that leads to an impressive, master bedroom.
“The room is oriented towards the Pyramids so we didn’t really have a spot for the TV.” Working with Digital Com, Progressive Architects installed a TV that opens up from within the bed. As for the bed, it has a padded backdrop, complemented with pendants from Italian company Serip. There are two access points to the dressing room, one of which is a sliding door that leads to an impressive, master bedroom.
 The house’s interior overlooks a minimalistic pool and Jacuzzi, while the basement extends to open up to an English court. “We have a staircase coming down from the adapted area, where an entertainment area for the kids opens up to the walkout court,” Tawfik explains. Covered with slate flooring, the basement hosts the main guest bedroom which features Olive green.
The house’s interior overlooks a minimalistic pool and Jacuzzi, while the basement extends to open up to an English court. “We have a staircase coming down from the adapted area, where an entertainment area for the kids opens up to the walkout court,” Tawfik explains. Covered with slate flooring, the basement hosts the main guest bedroom which features Olive green.
 The gym has customised wall coverings and a skylight. It neighbours an area dedicated for the residences of butlers and drivers, along with storage and services. On an intermediate level, the staircase leading to the gym features direct access to the pool. “Residential design is difficult because of the amount of detail required to mimic, say, a hotel’s level of luxury and convenience. We agreed with the client to deliver that quality in terms of sustainability and infrastructure.”
The gym has customised wall coverings and a skylight. It neighbours an area dedicated for the residences of butlers and drivers, along with storage and services. On an intermediate level, the staircase leading to the gym features direct access to the pool. “Residential design is difficult because of the amount of detail required to mimic, say, a hotel’s level of luxury and convenience. We agreed with the client to deliver that quality in terms of sustainability and infrastructure.”
 “What you’re doing as an architect is experiencing the relationship of the three-dimensional building, the quality of light and facades, taking in the detail of landscaping and flowering in each season. You’ll find that there’s intricate detailing from macro to micro,” Tawfik continues. “What I loved about this home is that I felt like we didn’t need to do much finishing once the reconfiguring was complete.”
“What you’re doing as an architect is experiencing the relationship of the three-dimensional building, the quality of light and facades, taking in the detail of landscaping and flowering in each season. You’ll find that there’s intricate detailing from macro to micro,” Tawfik continues. “What I loved about this home is that I felt like we didn’t need to do much finishing once the reconfiguring was complete.”
 Tawfik grew up in Canada and moved back and forth between Egypt and abroad. “I fulfilled my architectural itch abroad and it hit me that my roots are in Egypt, and that we have a lot to do in our country,” he recalls his permanent move back. It was fueled by a genuine feeling that there was a lot to do for the betterment of our built environment, and in Giza, his firm stood in awe of the greatest monuments symbolising the Egyptian civilisation from a platform of creative transformation.
Tawfik grew up in Canada and moved back and forth between Egypt and abroad. “I fulfilled my architectural itch abroad and it hit me that my roots are in Egypt, and that we have a lot to do in our country,” he recalls his permanent move back. It was fueled by a genuine feeling that there was a lot to do for the betterment of our built environment, and in Giza, his firm stood in awe of the greatest monuments symbolising the Egyptian civilisation from a platform of creative transformation.
Photography credit: Nour El Refai
Trending This Week
-
Apr 23, 2024




